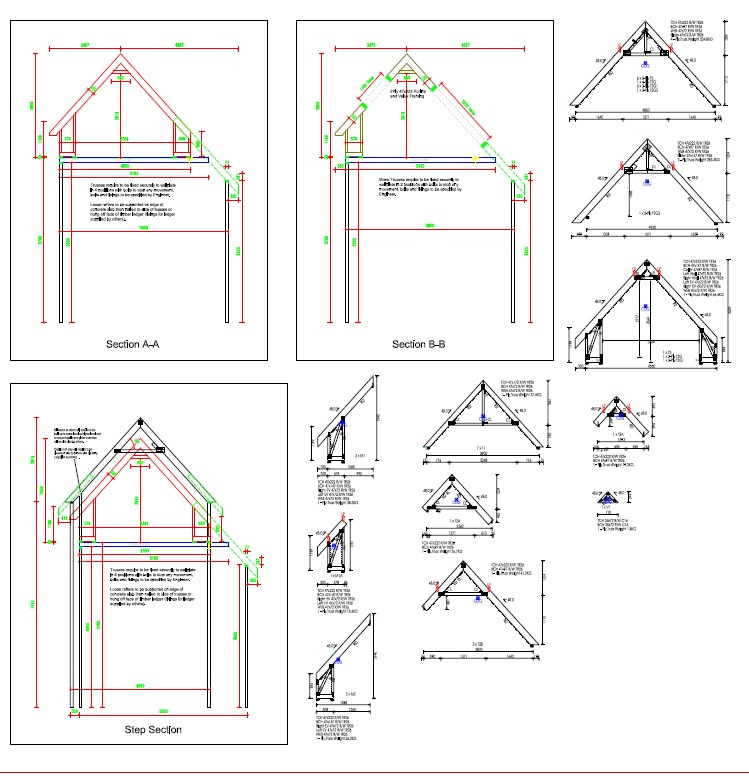DTE is working with Barratt Homes on a large housing development in Surrey, providing a specialised full roof package for a block of flats and 110 houses.
Having worked with DTE before, Barratt Homes approached the team looking for a design and engineering solution. Barratt already had designs drawn up which incorporated steel beams and rods in the roofs, but they were looking for a more efficient alternative. DTE reengineered the design to eliminate the steel works, which would not only speed up erection on site, but would also save the customer time and money.
The complex designs required a specialised full roof for each unit, as the development was made up of different house types, including cottages, barn conversions and farm houses, each with an individual roof design. Dual pitched trusses were specified for the apartment block, with ManSafe fall arrest systems built in to the trusses.
"Steel needs 2-3 weeks to arrive, takes longer to erect, and increases the health and safety risks on site. By replacing the steel with timber, we were able to save the customer money and speed up the project."
April Webb, Central Design Office Manager at DTE
“It’s an incredibly complex project, but it’s fantastic to be able to provide a much better solution for our customers and really help them to cut costs and speed up the build programme. They’ve been really happy with the work that we’ve done, and that’s the best part of the job for me. We look forward to seeing the finished article next year.”
DTE spent six months working closely with Barratt before work began on site. Work is still ongoing at the development, with DTE providing trusses for a different house type every 3-4 weeks until the New Year. The project is expected to be complete mid-end 2016
