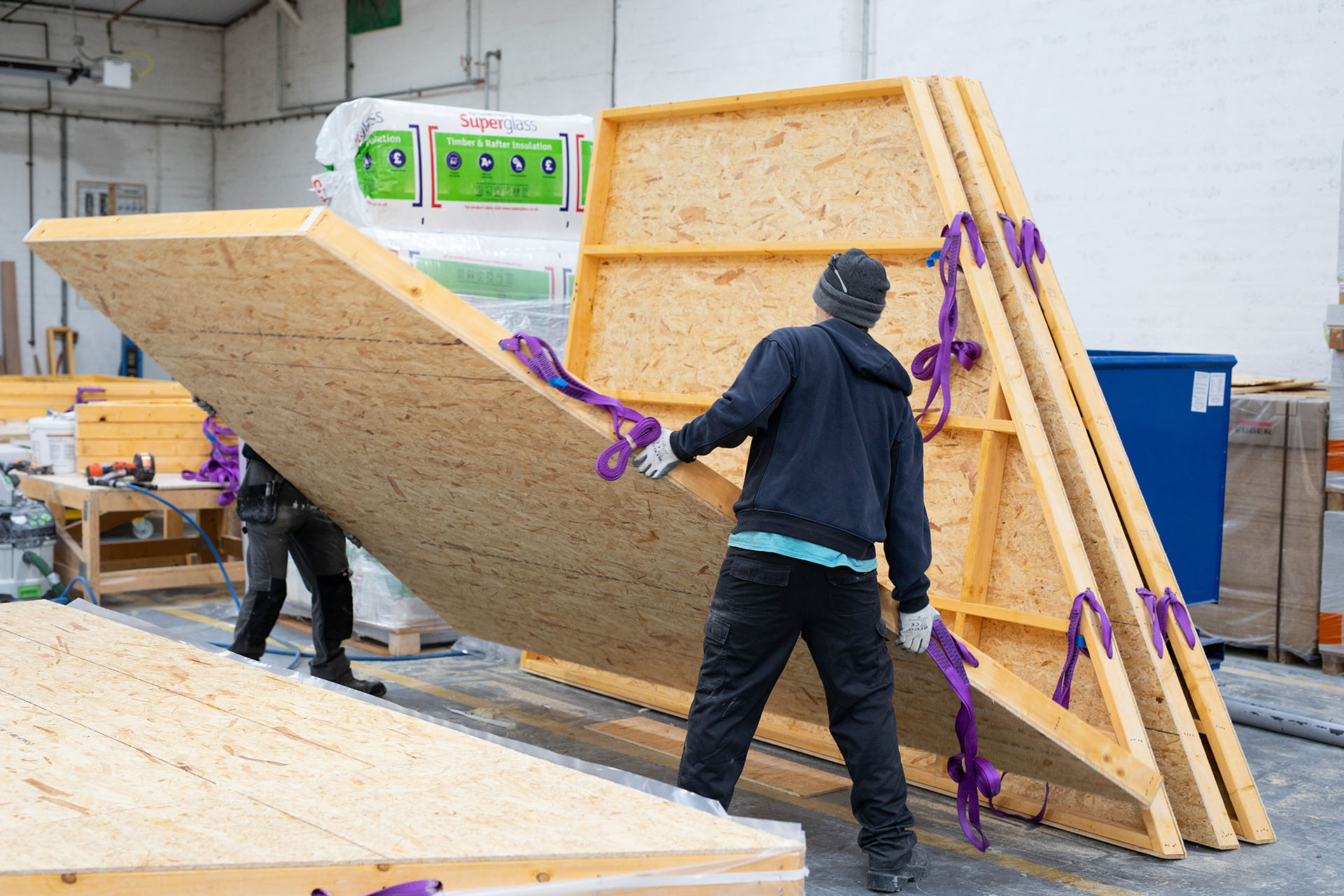The term ‘spandrel panel’ refers to a timber frame panel, used to replace blockwork in the roof space. There are two types; Gable and Party wall spandrel panels. We have put together a list of questions that our sales and design teams often get asked about spandrel panels below:

1) What’s the difference between party wall panels and gable panels?
Party wall panels sit on the party wall between two properties and are made up of a timber frame and a layer of 15mm Fermacell on either side to provide 1-hour fire resistance. Gable panels sit on the blockwork leaf of the gable wall and are a timber frame with one layer of 9mm OSB3 and breather paper on the outer side.
The graphic below provides a simple illustration of the difference between party wall panels and gable wall panels:

2) Are Spandrel panels insulated?
Not generally but this can be accommodated if required. Please contact us for more details if necessary.
3) Can spandrel panels be used in an attic roof?
No - even fully insulated spandrel panels do not have sufficient sound insulation performance.
4) Can I use a spandrel panel where I have a step or stagger in my ridge line?
The use of Party wall spandrel panels in this situation will require assessment on case by case basis. There are certain conditions that need to be met – contact your local site for details here.
5) What do spandrel panels sit on?
Gable panels generally sit on wall plates; however, party wall panels usually sit on a fire barrier (depending on the detail provided by the building designer) which is usually a layer of compressible mineral wool fibre to meet fire compartmentation requirements.
6) What is the required minimum height of blockwork to sit the panel on?
For Party wall panels, the minimum is 300mm to meet acoustic requirements, although most commonly it is around 450mm to allow for blockwork coursing.
For Gable panels, there is no requirement for the blockwork to be raised since NHBC accepted details devised by the Trussed Rafter Association, (TRA) these details can be found here.
We recommend keeping the wall plate height the same as the eaves walls, this simplifies the detailing of the lateral restraint (see figure X on Page 8 of the above guide).
7) Should my spandrel panels be wrapped prior to delivery?
No. All Party wall panels manufactured by DTE (unless specified by others) are clad with 15mm Fermacell, which can be left exposed to the elements on site for up to 8 weeks (subject to correct storage conditions).
8) Do you have guidelines for the procedure to unload panels safely when they arrive on site?
Yes, our safe unloading procedures can be viewed here.
9) Do you have fixing or restraining details for the panels?
Restraint and fixing are the responsibility of the building designer; however, guidance is available from NHBC and the Trussed Rafter Association.
10) How should I join two panels together when they’ve been sent out as two pieces to ensure they maintain their fire and acoustic performance?
Below is a typical detail for joining two Fermacell-clad panels together (sourced from Fermacell). All cover strips would be supplied by us.

If you are looking for more details about building compliant spandrel panels, you can read about the six key features our experts recommend considering to ensure that your spandrel panels are complaint here.
If you have a question about Spandrel panels that we haven’t answered above, please don’t hesitate to get in touch and one of our experienced team will get back to you.