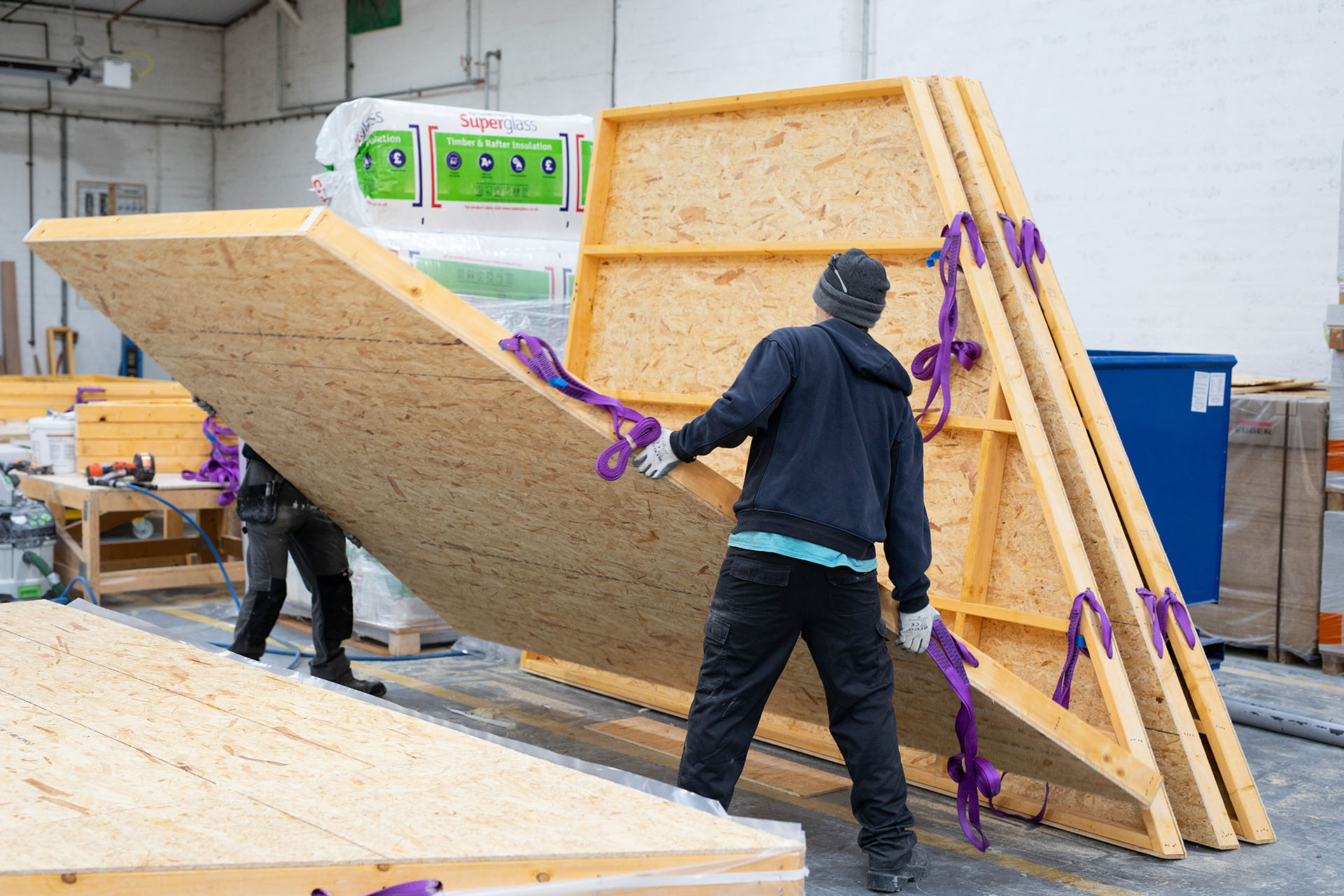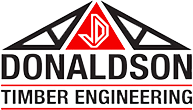Spandrel Panels are a simple solution to replace blockwork walls in the roof space.
Pre-fabricated panels that are lifted directly into place, they are designed by following the building designer’s details and requirements and are manufactured in accordance with guidance from the Trussed Rafter Association (TRA).
There are two types of Spandrel Panel – Party Wall Panels and Gable Panels.
DTE Party Wall Panels generally consist of a 47 x 72mm timber frame and clad both sides with 15mm Fermacell. They are designed to fit below the roof covering to allow for fire stopping, anchored to the blockwork below and can be braced using standard 22 x 100mm stability bracing already in place for the roof trusses either side.
DTE Gable Panels generally consist of a 47 x 97mm timber frame with 9mm OSB III and breather membrane fixed to one face. Fixing of these panels is dependent on the requirements of the individual property and the wind forces involved and must be specified by the building designer.
The benefits of using DTE Spandrel Panels include:
- Installation by Carpentry Contractors as part of the Roof Truss Package
- Reduces working at height, therefore reducing the risk of falls from height
- Removes the need to re-engage bricklayers before making the roof watertight
- Reduced scaffold costs
- Quicker build through removal of mortar cure time
- Approved by NHBC
- Manufactured to strict quality guidelines and in accordance with ISO9001
- Achieve required Acoustic, Fire, Structural and Thermal Performance
- Party Wall Panels manufactured to comply with Robust Detail Appendix 1
- All panels supplied with Dual length, one-way lifting slings – two support points for forklift, two for crane
- Further reduced working at height as no plastic to remove as with plasterboard panels
- Can be left exposed for up to 8 weeks
- Extensive technical knowledge of our in-house design teams

Additional Technical information:
- TRA - How to build compliant Spandrel Panel. A Technical guidance on spandrel panels and gable wall installation.
- NHBC - How to build compliant Spandrel Panels. Factors to be taken into account when designing and installing spandrel panels over party walls and gable walls with cold roof voids.
- Fermacell - Fermacell Single Skin Solutions installation guidance.
